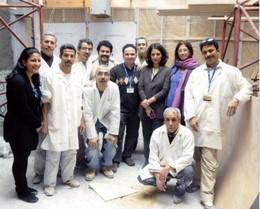
Crew members inside the space for the Metropolitan Museum of Art's new Moroccan Courtyard. Professor Stein is standing, second from right.
Google “Morocco Courtyards and Gardens” and an eponymous book by Achva Stein, professor of landscape architecture in CCNY’s Spitzer’s School of Architecture, appears at the top of the list. Recently, Professor Stein had an opportunity to put her scholarship to work designing the Moroccan Courtyard for a new gallery at the Metropolitan Museum of Art.
Produced in a space that barely measures 20’ x 20’, the courtyard recreates the look of the courtyards found in Morocco that had been brought back from Andalusia in the 14th century. It is a critically acclaimed spot for contemplation and quiet relaxation within the Met’s “New Galleries for the Art of the Arab Lands, Turkey, Iran, Central Asia and Later South Asia.”
“Courtyards are very common in Mediterranean and Middle Eastern homes as a way to create a sustainable environment,” Professor Stein notes. “They are used to help ventilate the structure and to provide shade. In addition, they serve a very important role in the Islamic tradition of privacy and looking inward.”
Her fascination with Moroccan courtyards dates to her youth in Israel, when she saw one on an antique postcard in her grandmother’s possession. Later, she wrote a thesis at Harvard University of the form and function of Islamic gardens. However, she would not get to visit Morocco until 1997, when she received a grant from University of Southern California, where she was teaching at the time.
That would be the first of four trips she would make, sometimes accompanied by students or photographers to study the architecture and meet the artisans who were still plying centuries-old trades. Her book, published by The Monacelli Press, a Random House imprint, came out 10 years later.
While Professor Stein, who joined the Spitzer School faculty in the fall of 2005, was working on the book, the Metropolitan Museum had begun planning the new gallery. In April 2009, she was invited for an initial meeting with the museum curators and Gary Leonard, the chief architect, to discuss the execution of the courtyard. Her involvement began with that meeting, and she would go on to develop more than 1,000 working drawings and details.
She first sketched the designs using traditional hand methods. Three Spitzer School of Architecture students produced the finished drawings using a CAD (computer-aided design) program. Camille Dunn, an undergraduate architecture student, was the main helper. Two graduate landscape architecture students, Jason Lang and Ashley Tomerlin, produced additional drawings as changes occurred and corrections were needed.
The greatest design challenge was capturing the courtyard’s scale and dimensions. “Since every element is geometrical and proportional, everything had to be designed to fit the space,” she recalls. Another challenge was creating the illusion of an open-air space tucked deep in the interior of a large museum. This was achieved through lighting, the installations of a door to create the effect of an entrance leading from another space, and using a window that appears to open to the outside.
In addition to creating the design, Professor Stein helped supervise its execution within the museum. Skilled artisans, including ceramic tile workers, plasterers and wood carvers, were brought from Morocco to New York. They worked in the museum for more than six months to produce the courtyard’s elaborate architectural details.
“The workers who came here realized the importance of the work and literally rose to the occasion,” she notes. “They saw the validity of what they were doing.”
A review at the website Archdaily.com said the courtyard “goes beyond a mere representation and truly infuses the spirit and essence of a Moroccan court into a small interior space of the Met. The review goes on to praise Professor Stein for pulling the “elements together so they read as a whole rather than a collection of parts.”
She says the project succeeded because everyone involved worked well together. Navina Haidar Haykel, the curator, Nadia Erzini, the historical consultant, Mr. Leonard, the architect for the entire exhibition, as well as the construction and fiscal management teams, all worked in a harmonious and respectful atmosphere. “We were very lucky that everyone who participated really wanted to make it succeed. That doesn’t always happen.”
On the Internet
Achva Stein's website
http://www.achvastein.com/index.htm
MEDIA CONTACT
Ellis Simon
p: 212.650.6460
e:
esimon@ccny.cuny.edu