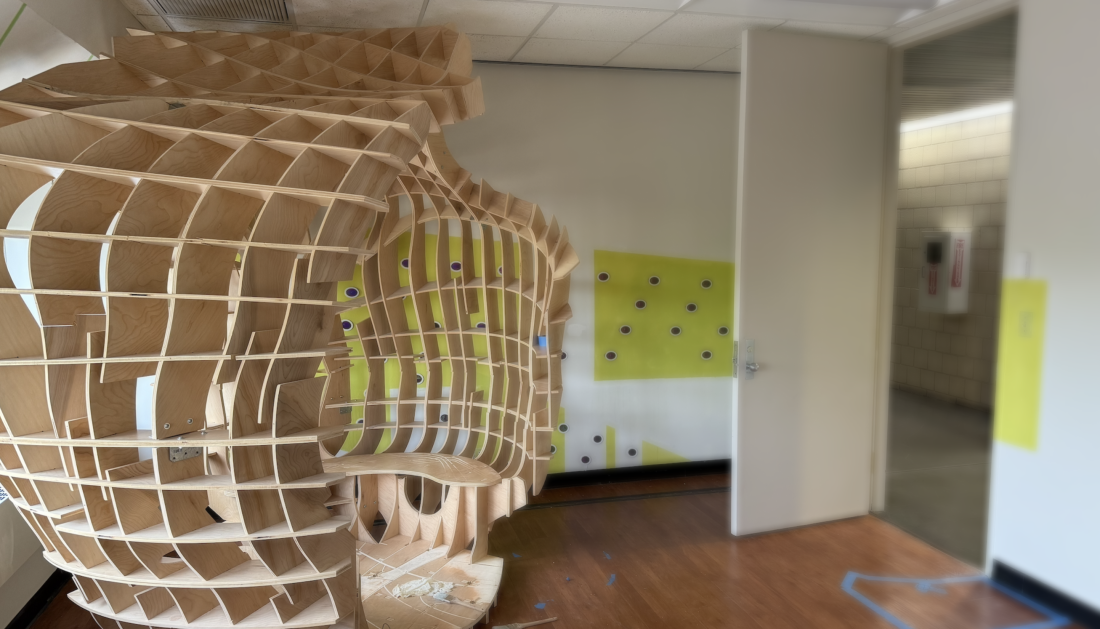Kenneth Morales

Humanities and arts students finally have the chance to experience the anticipated FlexSpace project, the Mach Spaß room (NAC 6/301), which serves as a central hub for student activity, encouraging those to socialize with like-minded individuals to eventually exchange ideas and develop a thriving community. Professor Jeremy Edmiston, a CCNY educator and architect, conducted this project along with his architecture class to provide students with a setting that promotes engagement to enhance conversational experiences.
Professor Edmiston explained that there is a purpose behind the unique design of the room, which consists of a “tight space” and a “loose space”; the tight space’s architect “sets people in a position that’s quite specific… designed to set up the bodies in a specific way for that conversation,” and “the loose space would be the steps and bleachers on the other side of the room, where you can sit wherever you want,” claiming there are “hundreds of ways for conversations to take place”. Students can sit anywhere they like and find the room to suit all types of conversations, whether it is one-on-one or with a group; the room is meant to be filled with engaged students conversing one way or another.
One of the key steps in the design process of the room was to prioritize student needs that would enhance their experience there. The primary need was to create a flexible space for student collaboration, in which architecture student and team leader Wyatt Kuebler, along with Alba Hysaj and Justin Rivera, sought through their design proposals that were refined through critiques and iterations.
Wyatt describes the process and collaboration with his team to be a rewarding opportunity, explaining, “I think the whole thing is unique to education. But, for as painful as it might have felt in the moment, it was worth it. It's like the best opportunity to build something is when you do it with people who are enchanted in the process as you are.”
Not only did architecture students gain hands-on experience in the design process, but their collaboration with the humanities enriched the room with many Humanities & Arts elements that aim to accommodate various student activities. Edmiston credited Dean of the Division of Humanities and the Arts Renata Miller for green-lighting this project and providing insight on the utilization of the space for students, which he elaborates, “I met with Francesca from the center for experiential learning and Dean Renata... She said she wanted to turn the room into a flex space for students in the humanities.”
With a rich, welcoming, and engaging atmosphere, The Mach Spaß room has the potential to not only develop into a popular student gathering spot, but would also strengthen the campus culture overall and create a community of students with alike interests. The Mach Spaß room is designed to reflect students’ input and preferences, from the “acorn” seating arrangement that promotes intimate conversations and group discussions, to the flexible layout of the room that allows a diverse amount of student activities to take place is what makes it a student-centered space. On top of fostering a community and collaboration environment, as well as enhancing student experience, the Mach Spaß room also serves as a hub for cross-disciplinary discussions that can inspire future students to engage in innovative design projects, showcasing the power of student-led initiatives that will have an influential impact on campus. Wyatt describes this feeling of community the room creates as a strong bond that brings students of different areas of interests together, “It's so interesting to think that we get to be connected to you, and our majors could be connected to your major, and it becomes a sort of this like moment of connection between so many people that might not have ever gotten to interact.”
An important step forward in developing creative spaces for student interaction at CCNY is the Mach Spaß room, a joint project between architecture students and the Division of Humanities and Arts. Students from a variety of backgrounds can come together in this student-designed area, which serves as a physical center for innovative thinking and teamwork. By putting the needs of students first and encouraging multidisciplinary cooperation, the Mach Spaß room can influence campus culture and motivate future generations of students.